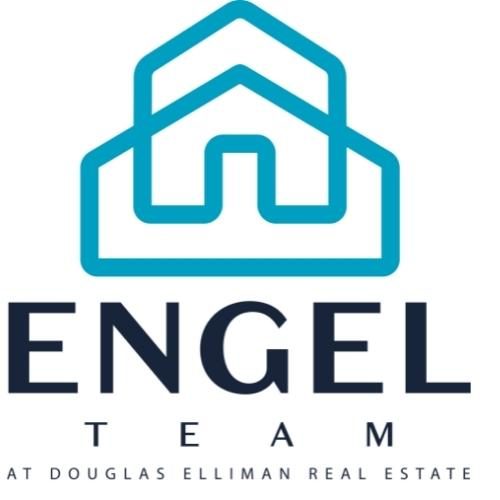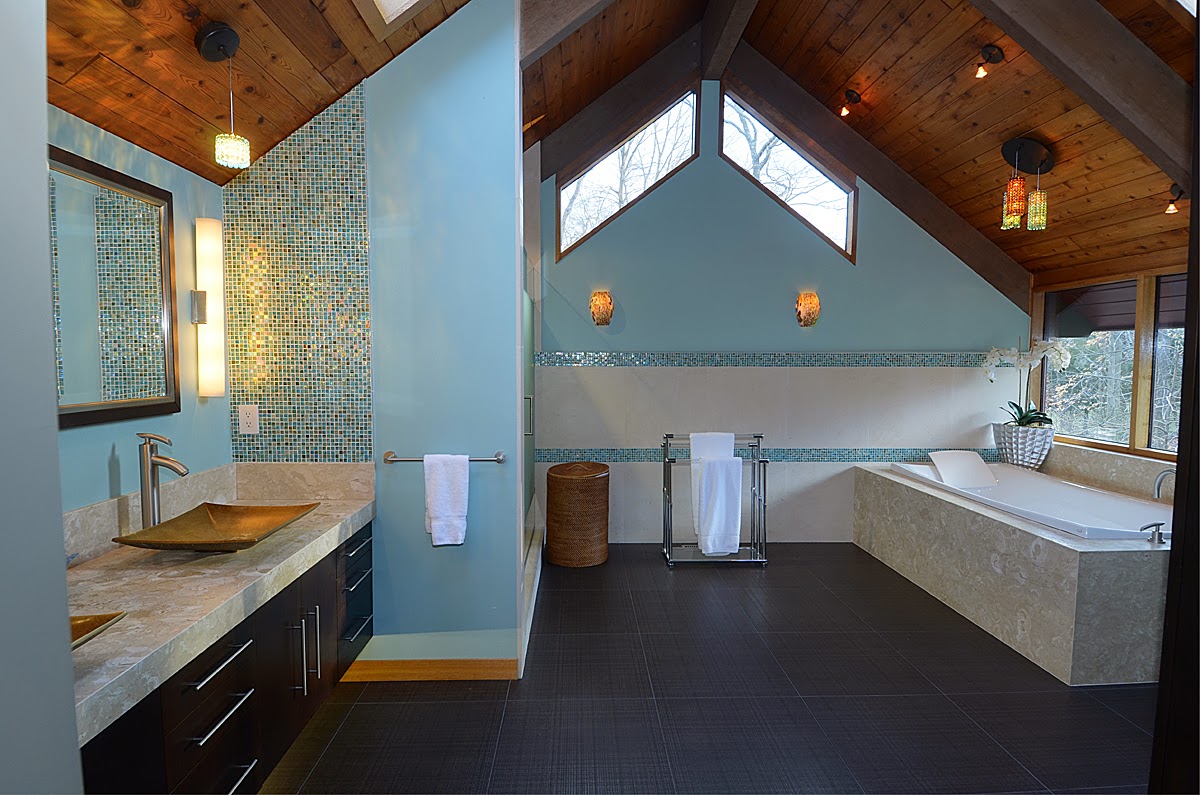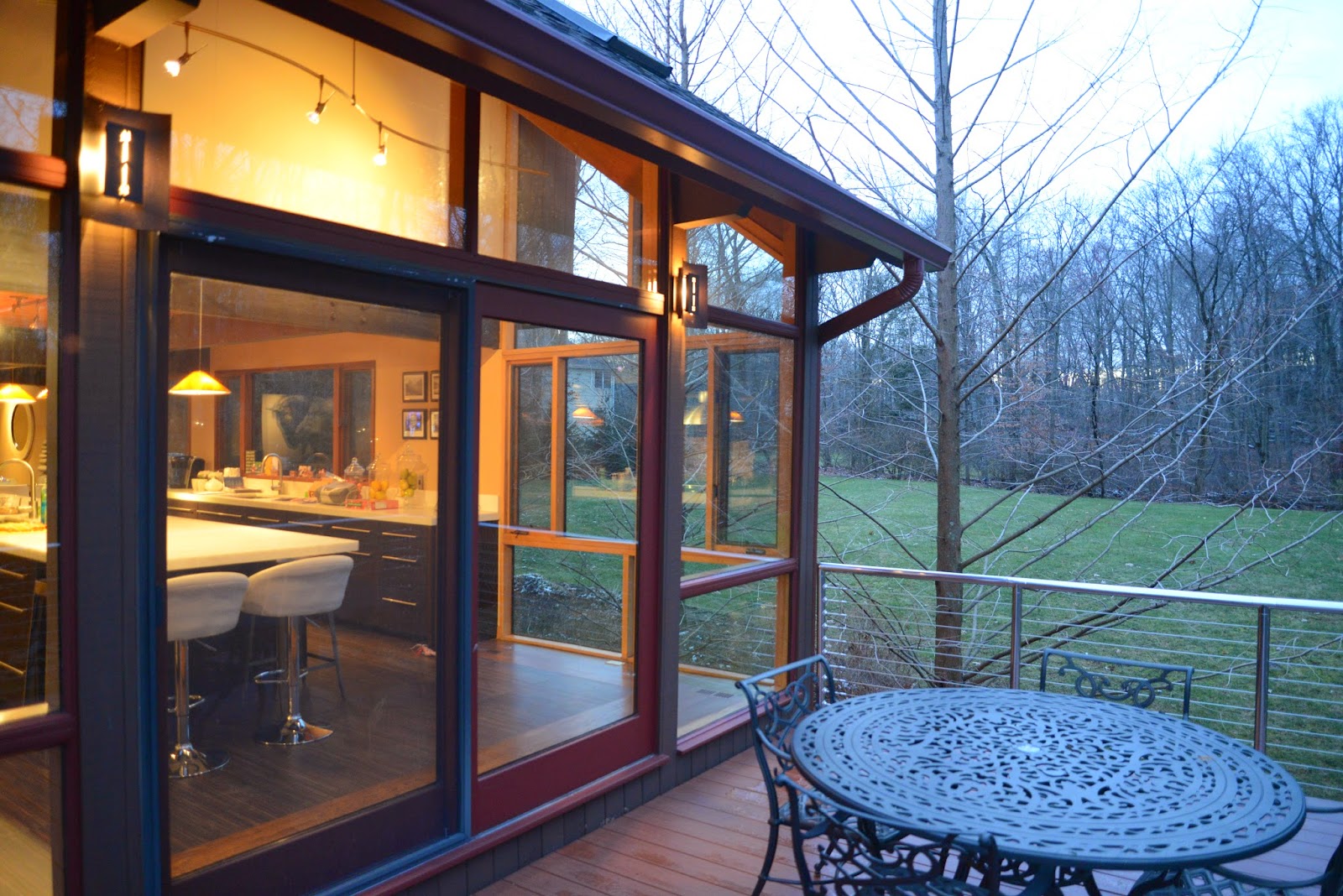A modern landmark in the heart of Wilton, this meticulously appointed home features 6,500 feet of light-filled living spaces, vaulted ceilings, floor to ceiling windows and extra-large rooms with open floor plan for flexible entertaining and living. Five bedrooms, 5 & 2 half baths include a master suite w/ balcony, master bath, dressing room and walk-in closet. A separate guest suite on its own level. Beautiful pool. A complete package.
Featured in the October 2013 issue of Better Homes and Gardens, this stylish modern kitchen is a study in form and function. State-of-the art technology, top of the line appliances, sumptuous finishes and dramatic lighting create a wonderful chef workspace. Note the Nubian brown cabinetry, Italian inset tile, and mahogany-framed windows. Oversize windows offer views of the patio, backyard and Bradley Park conservation land.
The heart of the house is the living room, whose soaring architecture allows light to take center stage. The massive stone fireplace rises up through the beams to create a dramatic focal point.
Note the stone floor and African mahogany in the two story foyer.
The stunning modern architecture, with its network of wood beams, walls of windows and vaulted ceilings, invites the outdoors in.
A soaring wood ceiling and a dramatic Palladium window infuses the sensational master bedroom and sitting area with light creating an oasis of serenity.
A dramatic glass barn-style sliding door introduces the master bath. Weathered bronze vessel sinks, oyster limestone countertops, radiant heat flooring, a bubble massage air-jet tub and glass tile walls project a Zen-like feel.
For more information go to http://www.93GraenestRidgeRd.com









