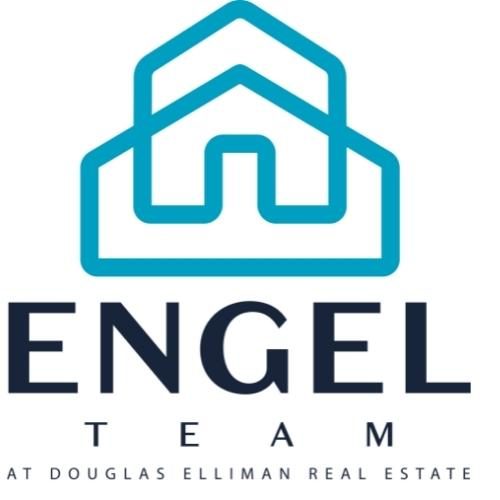Relax and unwind at New Cannan’s Lambert Farm, where serenity and entertainment meet along the banks of the Five Mile River. The Farm includes a gracious main house accompanied by three separate and unique buildings; a studio retreat, a guest house and “The Barn”, winner of the 2007 Builder’s Choice Award for Adaptive Reuse.
The Barn restoration houses a full kitchen, pantry, game room and two bedroom bunk lofts which sleeps 8. It is the ultimate in entertainment space. Copper counters and soapstone sinks are surrounded by period farm implements used as hardware and wall decorations.
For the wine enthusiast, a wine cellar and sipping room hideaway can be found in the basement by following the terra cotta tiles through the rod iron gates.
A well appointed one bedroom Guest House with full kitchen, full bath, stone fireplace and blue stone patio provides a separate retreat for visiting family and friends.
The Studio Retreat can be adapted to be an artist studio, office, library or any other space that one desires. It has 14 foot vaulted ceilings and built-in shelves, hardwood floors and has heat and air conditioning.
All this is waiting for you along with the sophisticated town of New Canaan, its award-winning schools, delicious restaurants, boutique shopping and express train to NYC.
The 5 bedroom Main House underwent a complete renovation to add an additional kitchen to the front of the house, family room and solarium.
The original kitchen was also renovated with curly maple cabinetry, gold & silver leaf ceilings and amber fixtures, and now serves as a butler kitchen adjacent to the dining room. Appliances include high-end 3 Sub Zero refrigerators, a Viking stove, and Jotul fireplace inserts. Random-width, wide board reclaimed antique pine floors line much of the main level. The warmth of the solarium is enhanced by radiant heat and African Slate floors. The second floor includes two bedrooms and a master suite. An office/Au-pair suite with full bath sits atop the garage.







